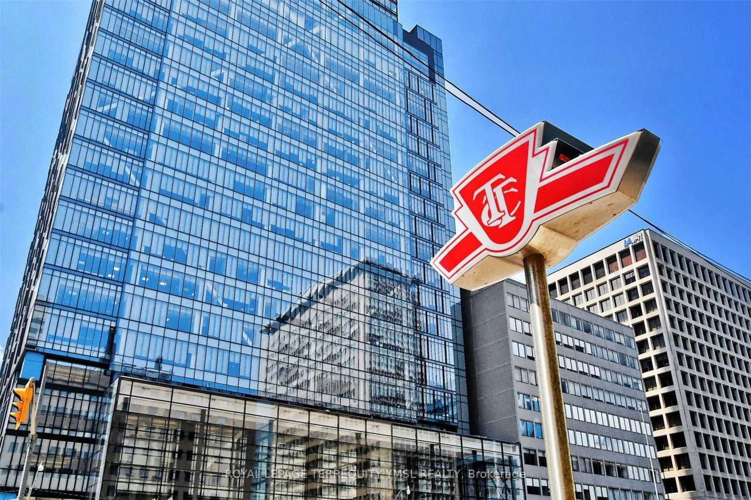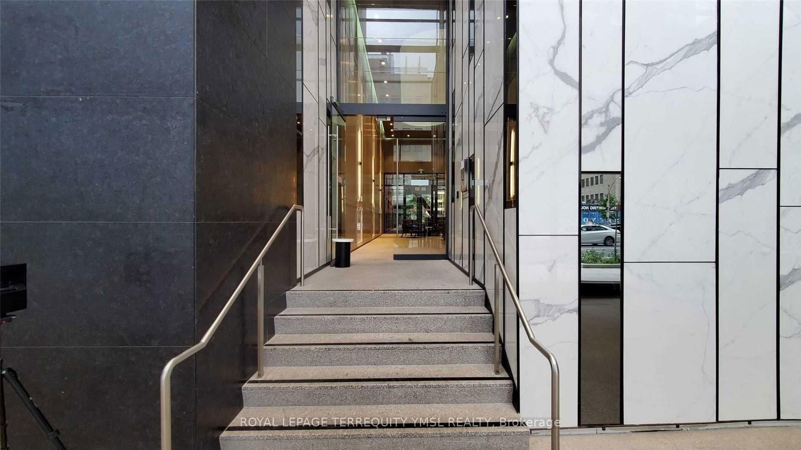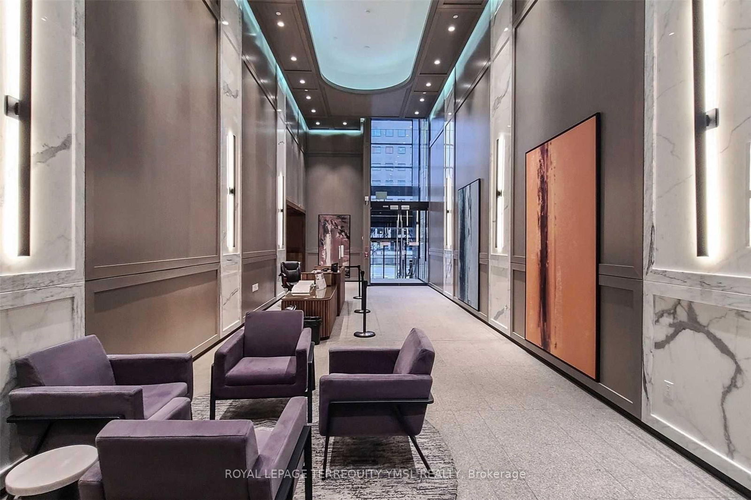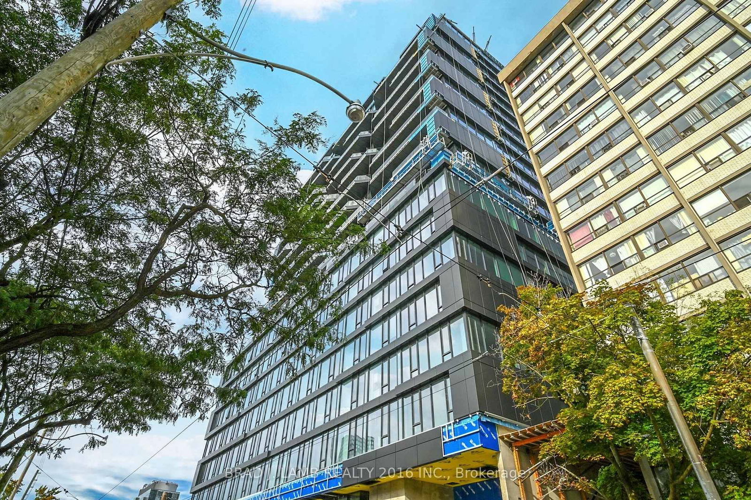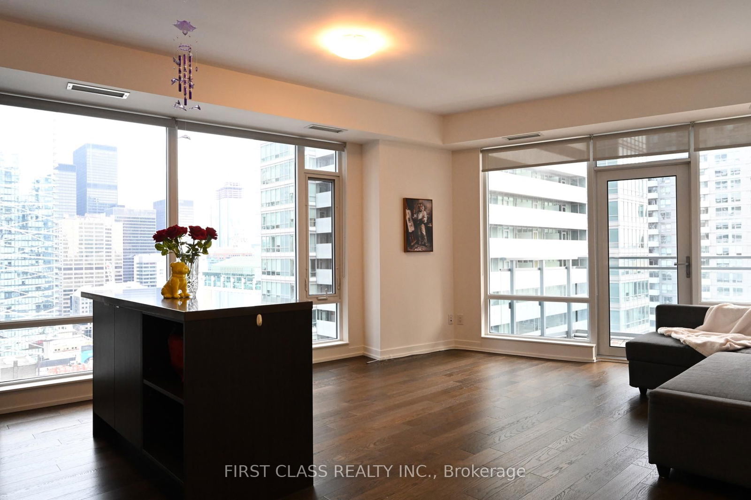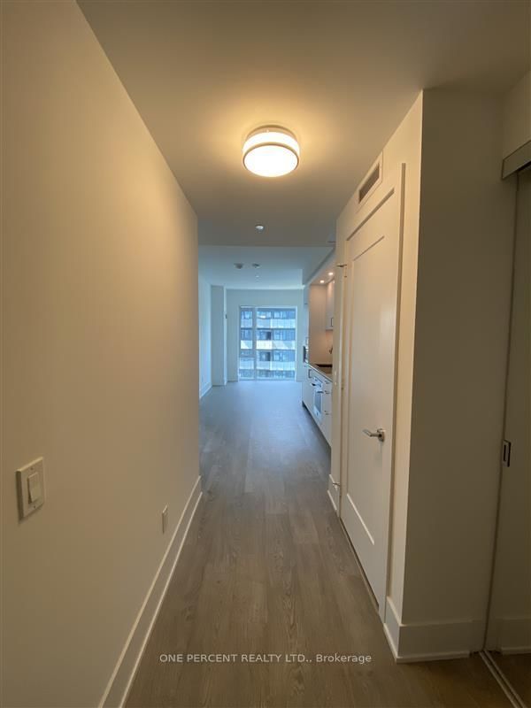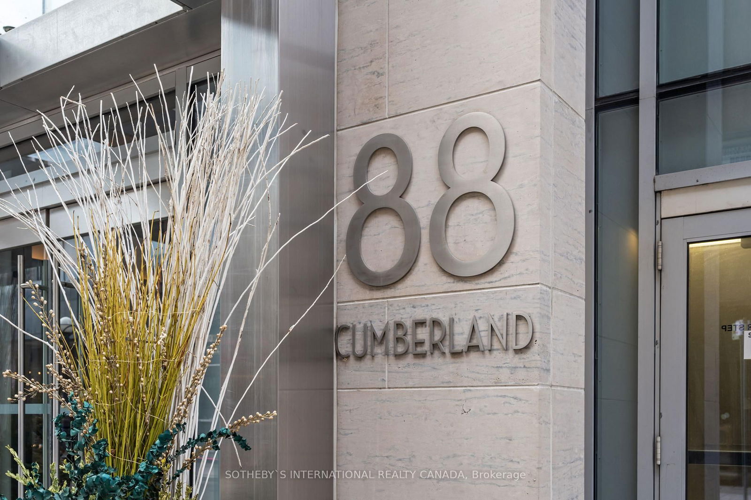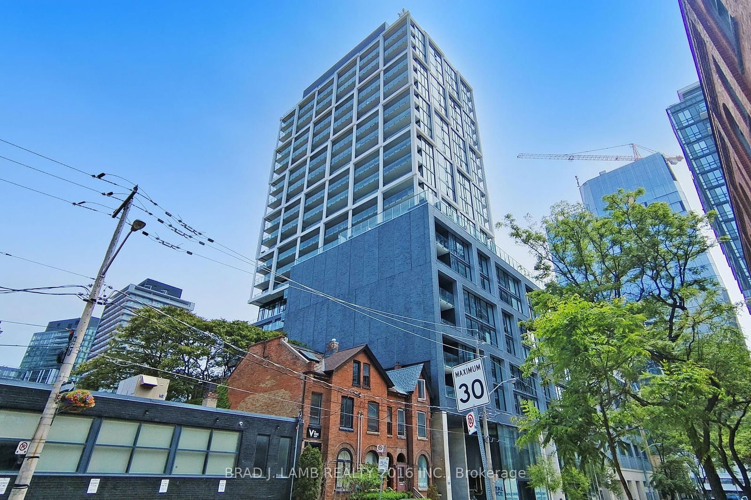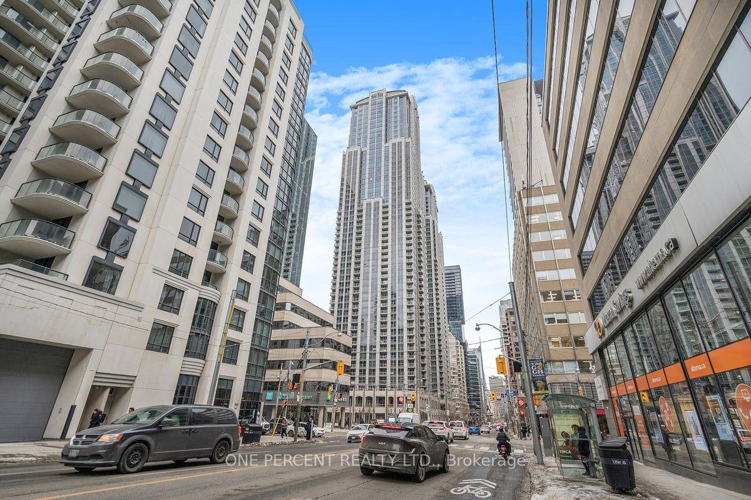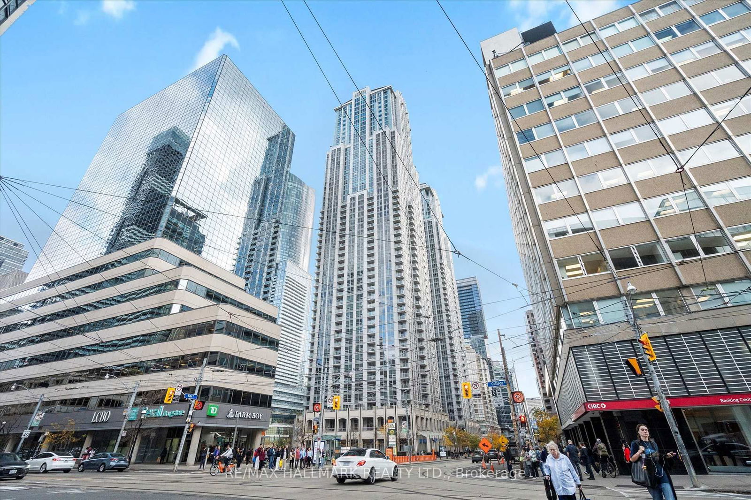Overview
-
Property Type
Condo Apt, Apartment
-
Bedrooms
1 + 1
-
Bathrooms
1
-
Square Feet
600-699
-
Exposure
South West
-
Total Parking
n/a
-
Maintenance
$554
-
Taxes
$3,454.80 (2024)
-
Balcony
Open
Property Description
Property description for 4511-488 University Avenue, Toronto
Estimated price
Schools
Create your free account to explore schools near 4511-488 University Avenue, Toronto.
Neighbourhood Amenities & Points of Interest
Create your free account to explore amenities near 4511-488 University Avenue, Toronto.Local Real Estate Price Trends for Condo Apt in Kensington-Chinatown
Active listings
Average Selling Price of a Condo Apt
May 2025
$586,800
Last 3 Months
$619,731
Last 12 Months
$647,891
May 2024
$831,000
Last 3 Months LY
$911,157
Last 12 Months LY
$831,615
Change
Change
Change
Historical Average Selling Price of a Condo Apt in Kensington-Chinatown
Average Selling Price
3 years ago
$751,500
Average Selling Price
5 years ago
$668,333
Average Selling Price
10 years ago
$480,082
Change
Change
Change
How many days Condo Apt takes to sell (DOM)
May 2025
46
Last 3 Months
32
Last 12 Months
34
May 2024
25
Last 3 Months LY
23
Last 12 Months LY
23
Change
Change
Change
Average Selling price
Mortgage Calculator
This data is for informational purposes only.
|
Mortgage Payment per month |
|
|
Principal Amount |
Interest |
|
Total Payable |
Amortization |
Closing Cost Calculator
This data is for informational purposes only.
* A down payment of less than 20% is permitted only for first-time home buyers purchasing their principal residence. The minimum down payment required is 5% for the portion of the purchase price up to $500,000, and 10% for the portion between $500,000 and $1,500,000. For properties priced over $1,500,000, a minimum down payment of 20% is required.

